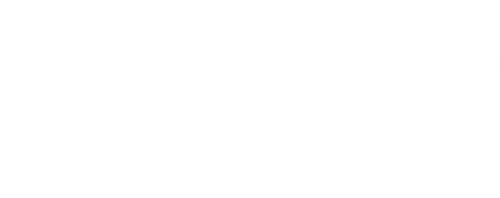
11102 Lakeshore Dune Street Cypress, TX 77433
5481514
0.34 acres
Single-Family Home
2025
Contemporary/Modern, Other
55 - Waller
Harris County
Bridgeland
Listed By
Justin Phan, Century 21 Tevas
HOUSTON
Last checked Feb 17 2026 at 11:08 PM CST
- Full Bathrooms: 6
- Half Bathroom: 1
- Prewired for Alarm System
- Refrigerator Included
- 2 Staircases
- Formal Entry/Foyer
- Dishwasher
- Microwave
- Electric Oven
- Disposal
- Laundry: Washer Hookup
- Laundry: Gas Dryer Hookup
- Primary Bed - 1st Floor
- High Ceilings
- En-Suite Bath
- Walk-In Closet(s)
- Gas Cooktop
- Double Oven
- 2 Bedrooms Down
- Instant Hot Water
- Kitchen Open to Family Room
- Pantry
- Kitchen Island
- Walk-In Pantry
- Breakfast Bar
- Pot Filler
- Under Cabinet Lighting
- Reverse Osmosis
- Bridgeland
- Subdivided
- 1/4 Up to 1/2 Acre
- Corner Lot
- Back Yard
- Fireplace: 1
- Fireplace: Gas
- Foundation: Slab
- Natural Gas
- Ceiling Fan(s)
- Gas
- Dues: $2155/Annually
- Carpet
- Tile
- Engineered Wood
- Roof: Composition
- Sewer: Public Sewer
- Energy: Thermostat, Attic Vents, Hvac>13 Seer
- Elementary School: Richard T McReavy Elementary
- Middle School: Waller Junior High School
- High School: Waller High School
- Attached Garage
- Attached
- Total: 4
- 2
- 4,918 sqft




