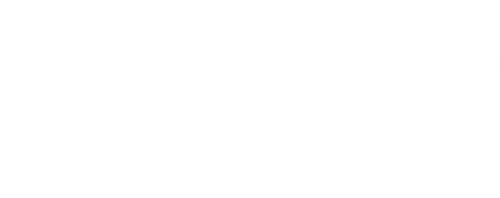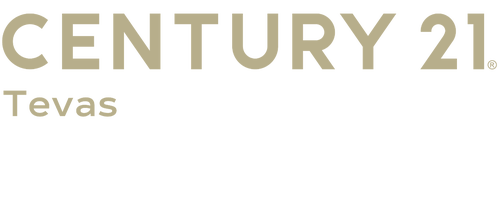


5308 Tanglebriar Drive Dickinson, TX 77539
Description
63833028
$4,928(2025)
10,642 SQFT
Single-Family Home
1970
Traditional
17 - Dickinson
Galveston County
Tanglebriar
Listed By
HOUSTON
Last checked Oct 22 2025 at 6:09 PM GMT+0000
- Full Bathrooms: 2
- Crown Molding
- Dishwasher
- Microwave
- Disposal
- All Bedrooms Down
- Gas Cooktop
- Kitchen Open to Family Room
- Soft Closing Drawers
- Soft Closing Cabinets
- Tanglebriar
- Cul-De-Sac
- 0 Up to 1/4 Acre
- Fireplace: 1
- Fireplace: Gas Log
- Foundation: Slab
- Natural Gas
- Electric
- Ceiling Fan(s)
- Tile
- Roof: Composition
- Sewer: Public Sewer
- Energy: Thermostat
- Elementary School: Hughes Road Elementary School
- Middle School: John and Shamarion Barber Middle School
- High School: Dickinson High School
- Attached Garage
- Total: 2
- Attached
- Double-Wide Driveway
- 1
- 1,641 sqft
Estimated Monthly Mortgage Payment
*Based on Fixed Interest Rate withe a 30 year term, principal and interest only





The kitchen shines with crown molding and updated finishes, while both bathrooms feature granite countertops, copper sinks, 42 vanities, and elegant stone shower surrounds.
Outside, enjoy a large concrete patio, extended driveway, handy storage shed, and a newly installed (within the past year) wood fence. Major updates include a new roof (within the year), a new garage door with keypad entry, and a AC unit less than 10 years old.
No HOA!
Refrigerator and washer/dryer excluded.