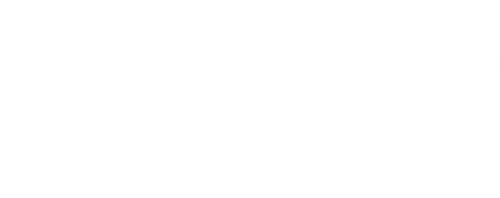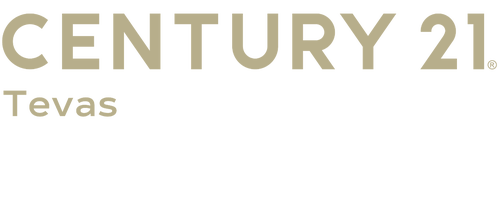


14327 Brushy Arbor Lane Humble, TX 77396
94016190
$7,582(2025)
5,750 SQFT
Single-Family Home
2008
Traditional
29 - Humble
Harris County
Fall Crk Sec 34
Listed By
HOUSTON
Last checked Nov 18 2025 at 6:15 PM CST
- Full Bathrooms: 2
- Refrigerator Included
- Dishwasher
- Microwave
- Disposal
- Laundry: Washer Hookup
- Laundry: Gas Dryer Hookup
- Laundry: Electric Dryer Hookup
- Primary Bed - 1st Floor
- High Ceilings
- Walk-In Closet(s)
- Split Plan
- Gas Oven
- 2 Bedrooms Down
- Gas Range
- Kitchen Open to Family Room
- Pantry
- Breakfast Bar
- Fall Crk Sec 34
- 0 Up to 1/4 Acre
- Subdivided
- Fireplace: 1
- Fireplace: Gas Log
- Foundation: Slab
- Natural Gas
- Ceiling Fan(s)
- Gas
- Dues: $1190/Annually
- Carpet
- Tile
- Wood
- Laminate
- Roof: Composition
- Sewer: Public Sewer
- Elementary School: Fall Creek Elementary School
- Middle School: Woodcreek Middle School
- High School: Summer Creek High School
- Attached Garage
- Total: 2
- Attached
- Garage Door Opener
- 1
- 1,763 sqft
Estimated Monthly Mortgage Payment
*Based on Fixed Interest Rate withe a 30 year term, principal and interest only





Description