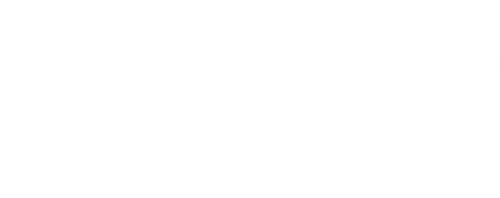
Sold
Listing Courtesy of: HOUSTON / Keller Williams Premier Realty
5026 Gold Haven Drive Richmond, TX 77407
Sold on 05/22/2025
sold price not available
MLS #:
62655322
62655322
Taxes
$13,185(2024)
$13,185(2024)
Lot Size
9,021 SQFT
9,021 SQFT
Type
Single-Family Home
Single-Family Home
Year Built
2014
2014
Style
Traditional
Traditional
School District
19 - Fort Bend
19 - Fort Bend
County
Fort Bend County
Fort Bend County
Community
Fieldstone
Fieldstone
Listed By
Sally Collier, Keller Williams Premier Realty
Bought with
Hassaan Alam, Century 21 Tevas
Hassaan Alam, Century 21 Tevas
Source
HOUSTON
Last checked Dec 16 2025 at 2:10 AM CST
HOUSTON
Last checked Dec 16 2025 at 2:10 AM CST
Bathroom Details
- Full Bathrooms: 3
- Half Bathroom: 1
Interior Features
- Formal Entry/Foyer
- Microwave
- Disposal
- Laundry: Washer Hookup
- Laundry: Gas Dryer Hookup
- Laundry: Electric Dryer Hookup
- Primary Bed - 1st Floor
- High Ceilings
- En-Suite Bath
- Walk-In Closet(s)
- Primary Bed - 2nd Floor
- 2 Primary Bedrooms
- Gas Oven
- Gas Range
- Water Softener
Kitchen
- Kitchen Open to Family Room
- Pantry
- Kitchen Island
Subdivision
- Fieldstone
Lot Information
- 0 Up to 1/4 Acre
- Subdivided
- Back Yard
Property Features
- Fireplace: 1
- Fireplace: Gas
- Fireplace: Gas Log
- Foundation: Slab
Heating and Cooling
- Natural Gas
- Electric
- Ceiling Fan(s)
Homeowners Association Information
- Dues: $700/Annually
Flooring
- Carpet
- Tile
- Laminate
Exterior Features
- Roof: Composition
Utility Information
- Energy: Thermostat, Hvac, Attic Vents
School Information
- Elementary School: Oakland Elementary School
- Middle School: Bowie Middle School (Fort Bend)
- High School: Travis High School (Fort Bend)
Garage
- Attached Garage
Parking
- Attached
- Total: 3
Stories
- 2
Living Area
- 3,830 sqft
Disclaimer: Copyright 2025 Houston Association of Realtors. All rights reserved. This information is deemed reliable, but not guaranteed. The information being provided is for consumers’ personal, non-commercial use and may not be used for any purpose other than to identify prospective properties consumers may be interested in purchasing. Data last updated 12/15/25 18:10




