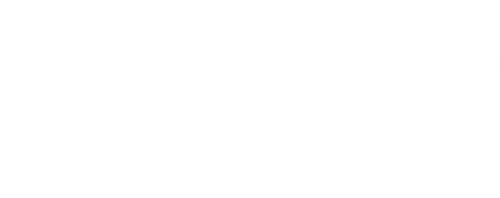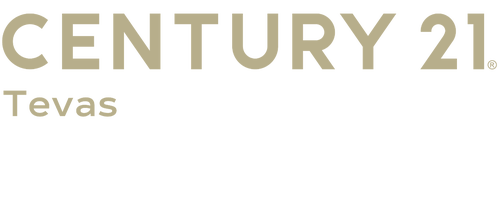
17707 Smooth Rock Falls Drive Spring, TX 77379
86986681
$5,129(2024)
7,039 SQFT
Single-Family Home
1978
Traditional
32 - Klein
Harris County
Oakwood Glen
Listed By
Christopher Michael, Century 21 Tevas
HOUSTON
Last checked Feb 18 2026 at 2:49 AM CST
- Full Bathrooms: 2
- Prewired for Alarm System
- Dryer Included
- Refrigerator Included
- Washer Included
- Formal Entry/Foyer
- Dishwasher
- Microwave
- Disposal
- Laundry: Washer Hookup
- Laundry: Electric Dryer Hookup
- Primary Bed - 1st Floor
- All Bedrooms Down
- High Ceilings
- En-Suite Bath
- Walk-In Closet(s)
- Windows: Window Coverings
- Kitchen Open to Family Room
- Pantry
- Breakfast Bar
- Oakwood Glen
- 0 Up to 1/4 Acre
- Subdivided
- Back Yard
- Fireplace: 1
- Fireplace: Wood Burning
- Fireplace: Gas Log
- Foundation: Slab
- Natural Gas
- Attic Fan
- Electric
- Ceiling Fan(s)
- Dues: $715/Annually
- Carpet
- Tile
- Roof: Composition
- Sewer: Public Sewer
- Energy: Attic Vents
- Elementary School: Ehrhardt Elementary School
- Middle School: Kleb Intermediate School
- High School: Klein High School
- Attached Garage
- Total: 2
- Attached
- 1
- 2,240 sqft




